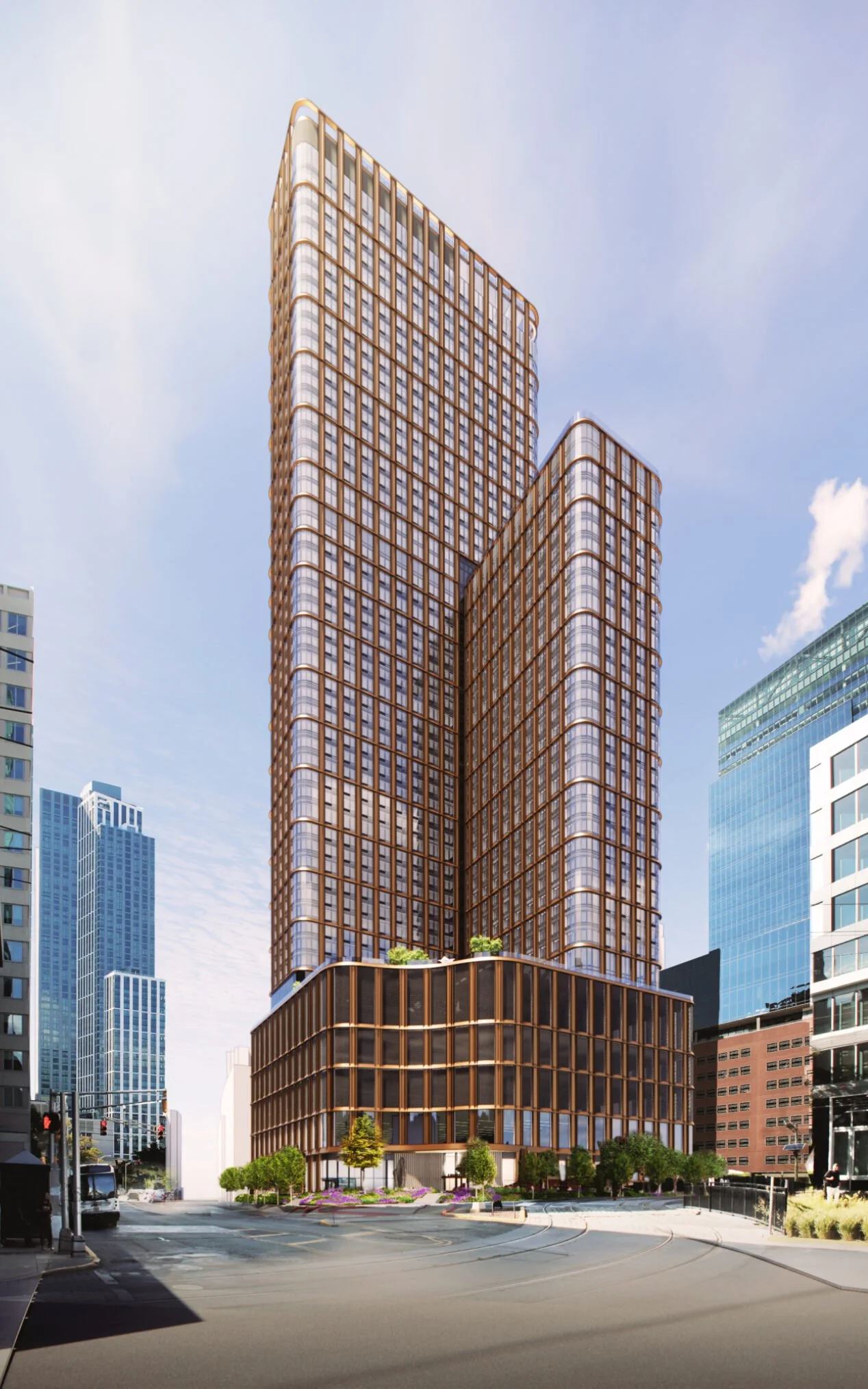Selected Professional Work
HARBORSIDE PLAZA 4
Handel Architects, NYC
Location: Jersey City, NJ, USA
Project: Residential High-rise
Status: Ongoing
Publications: Jersey Digs (2024)
Learn More
Johns Hopkins Student Center
BIG Architecture, NYC
Location: Baltimore, MD, USA
Project: 150,000 sq ft 4-story Mass-timber Student center
(Social spaces, dining, cafe/bar, multipurpose rooms, theaters, workshops)
Role: Competition, Schematic Design, Design Development, 50% Construction Documents phase
(Jan 2020 - April 2022)
Status: Completed Oct 2025
Publications:
Dezeen (2020), Designboom (2020), Archpaper (2020), Archdaily (2020)
Dezeen (2025), Designboom (2025), Archinect News (2025), Archdaily (2025)
Learn More
Claremont Mckenna sciences center
BIG Architecture, NYC
Location: Claremont, CA, USA
Project: 135,000 sq ft 4-story Academic Lab Building
(Research and teaching labs, offices, classrooms, social spaces, cafe)
Role: Design Development (April 2022 - Sep 2022)
Status: Completed 2025
Publications: Dezeen (2025), Designboom (2025)
O.N.S Flagship, NYC
COLLECTIVE STUDIO, Hong Kong
Location: New York City, USA
Project: 3,300 sq ft Retail interior
Role: Concept, Schematic Design (May - Jul 2019)
Status: Completed Summer 2020
Publications: Dezeen, AN Interior, Archpaper, SurfaceMag
Photo Credit: Eric Petschek
Kapok K11 Musea, Hong Kong
COLLECTIVE STUDIO, Hong Kong
Location: Hong Kong SAR, China
Project: 3000 sq ft retail interior for Kapok
Role: Detail Design (Apr - June 2019)
Status: Completed Summer 2019
Publications: Zolima
Photo Credit: Katja Lam
Development at King lam street
COLLECTIVE STUDIO, Hong Kong
Location: Hong Kong SAR, China
Project: 9000 sq m (podium landscape auditorium)
Role: Design Development (Apr - Aug 2019)
Vancouver House
BIG Architecture, NYC
Location: Vancouver, Canada
Project: 49 story Mixed-use Residential High Rise
Role: Construction Administration (Aug 2017 - Jun 2018)
Publications: Dezeen
Telus Sky
BIG Architecture, NYC
Location: Calgary, Canada
Project: 59 story Mixed-use office and residential tower
Role: Construction Administration (Feb - June 2019)
Publications: Dezeen







