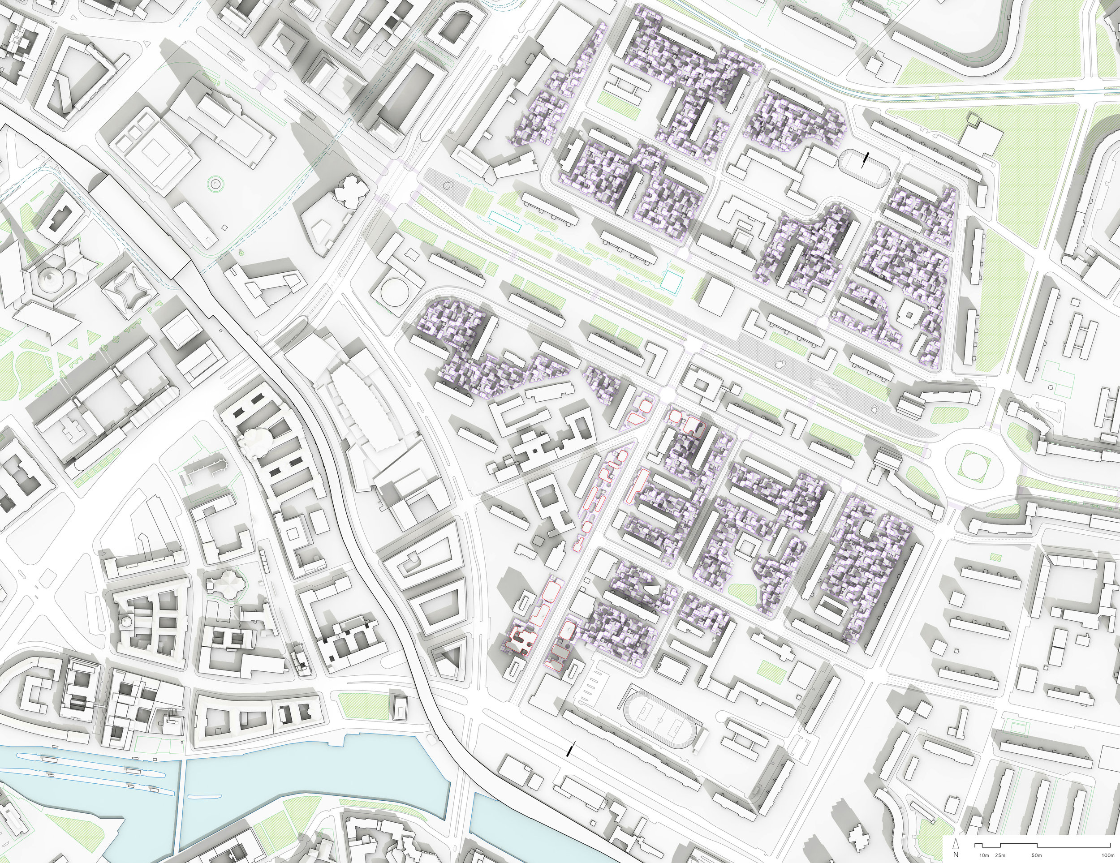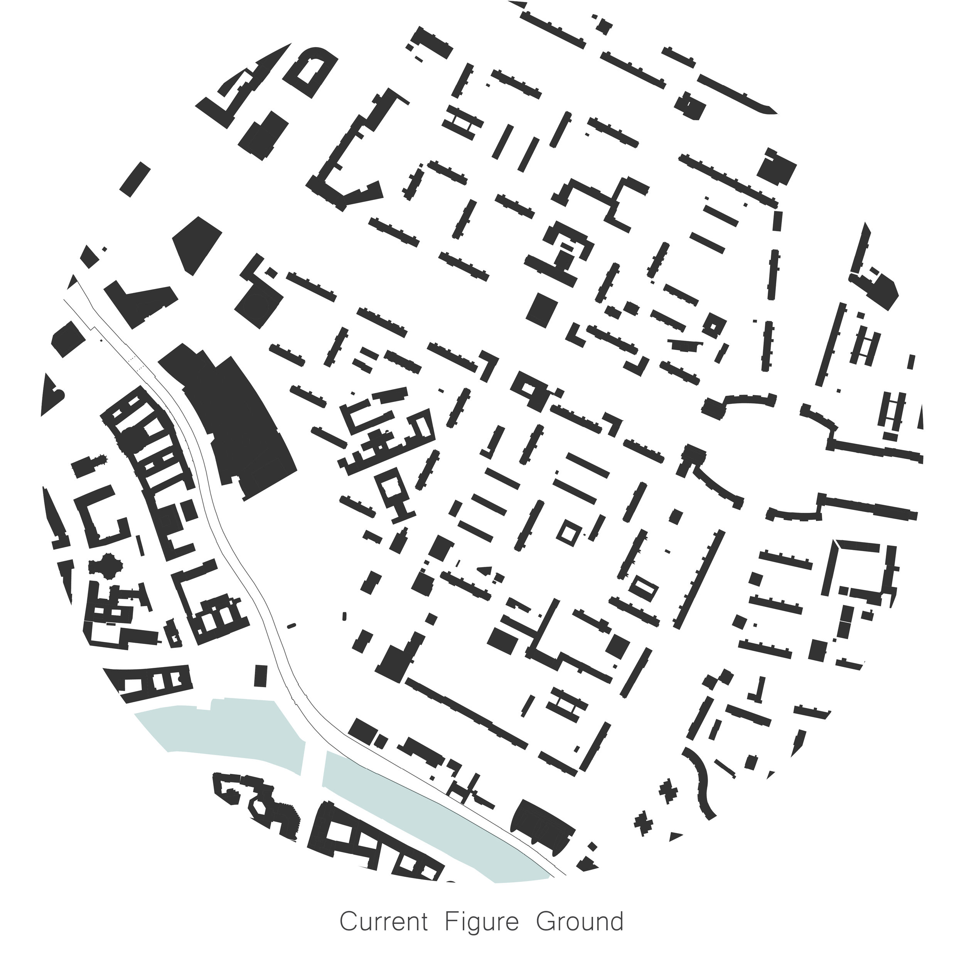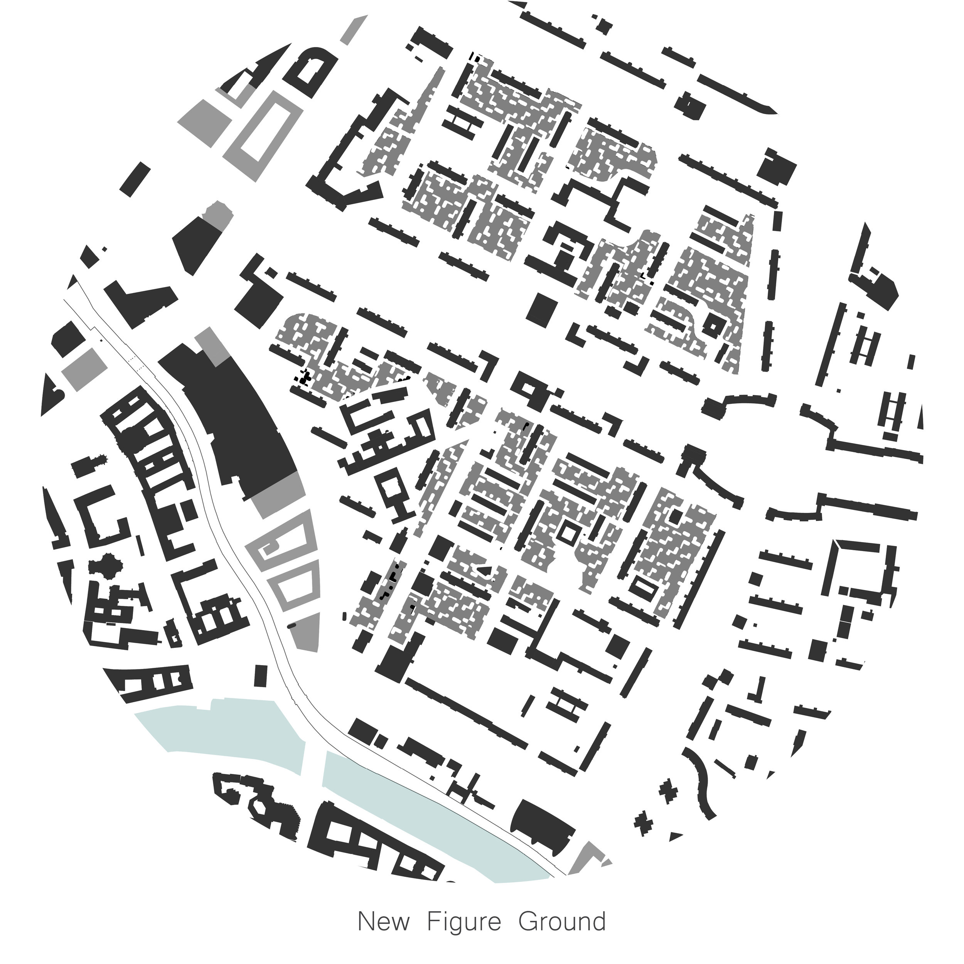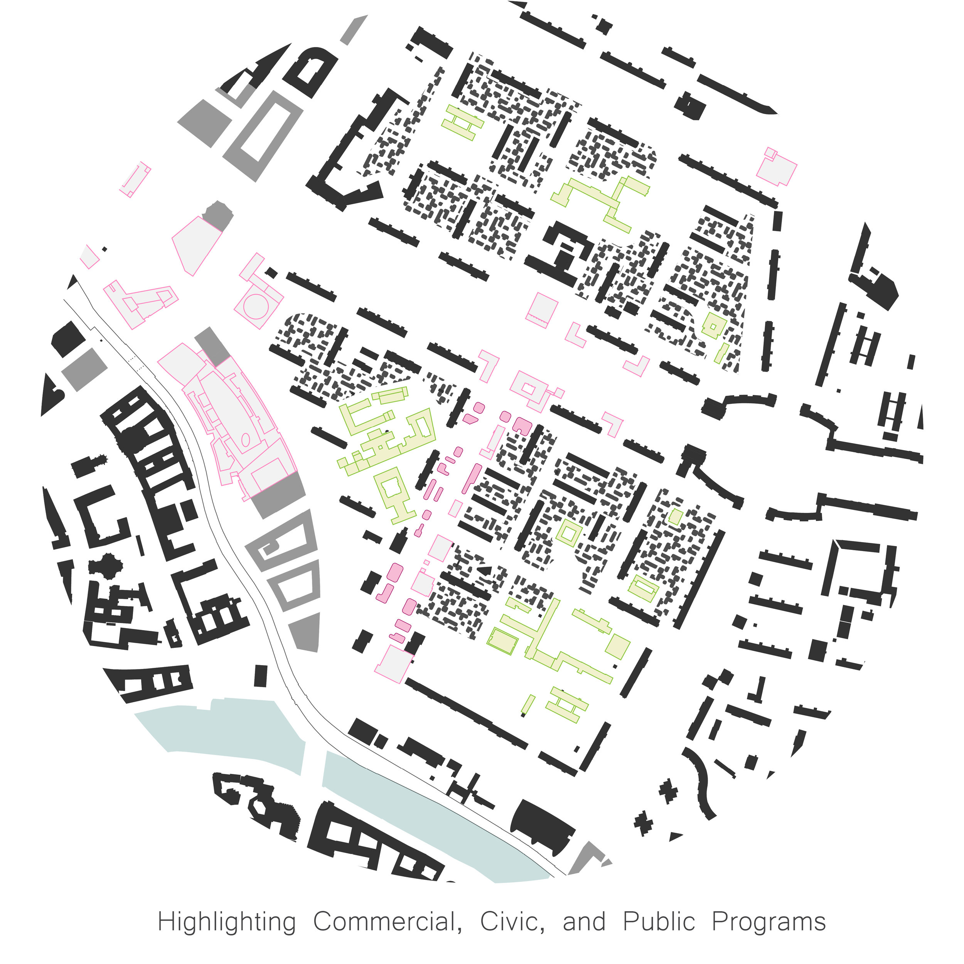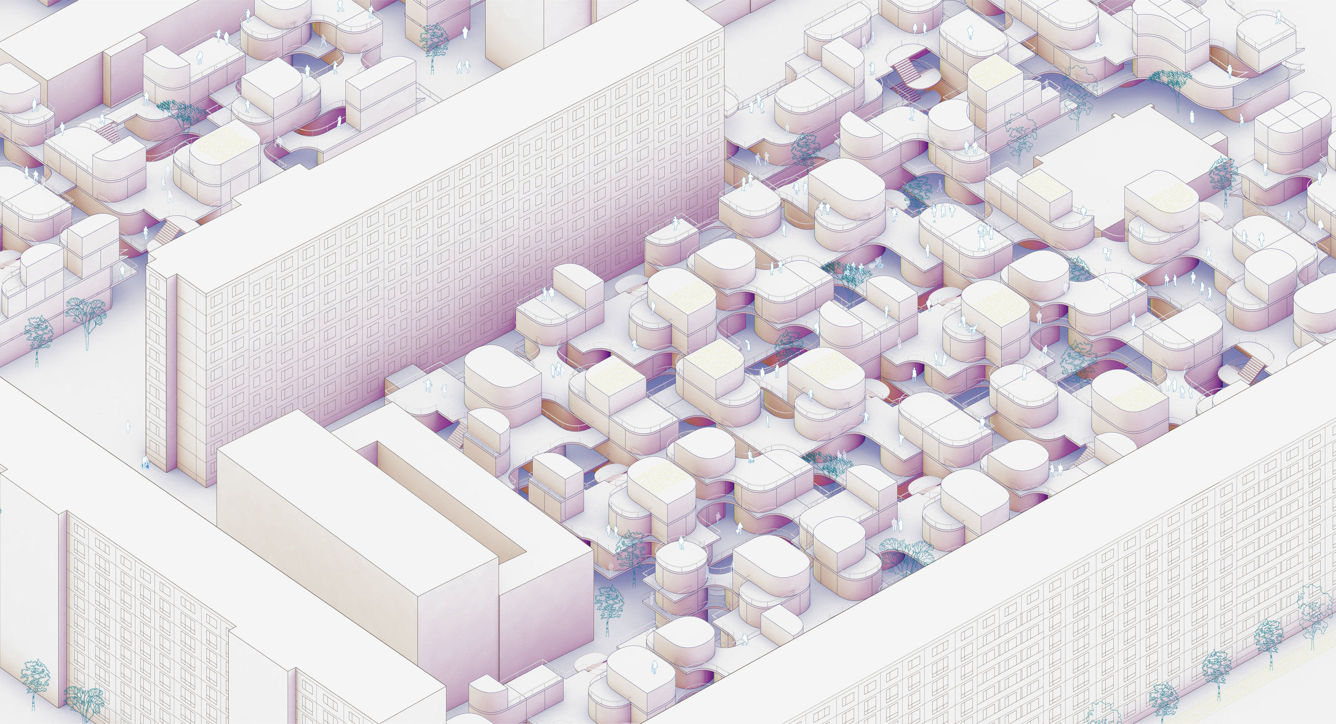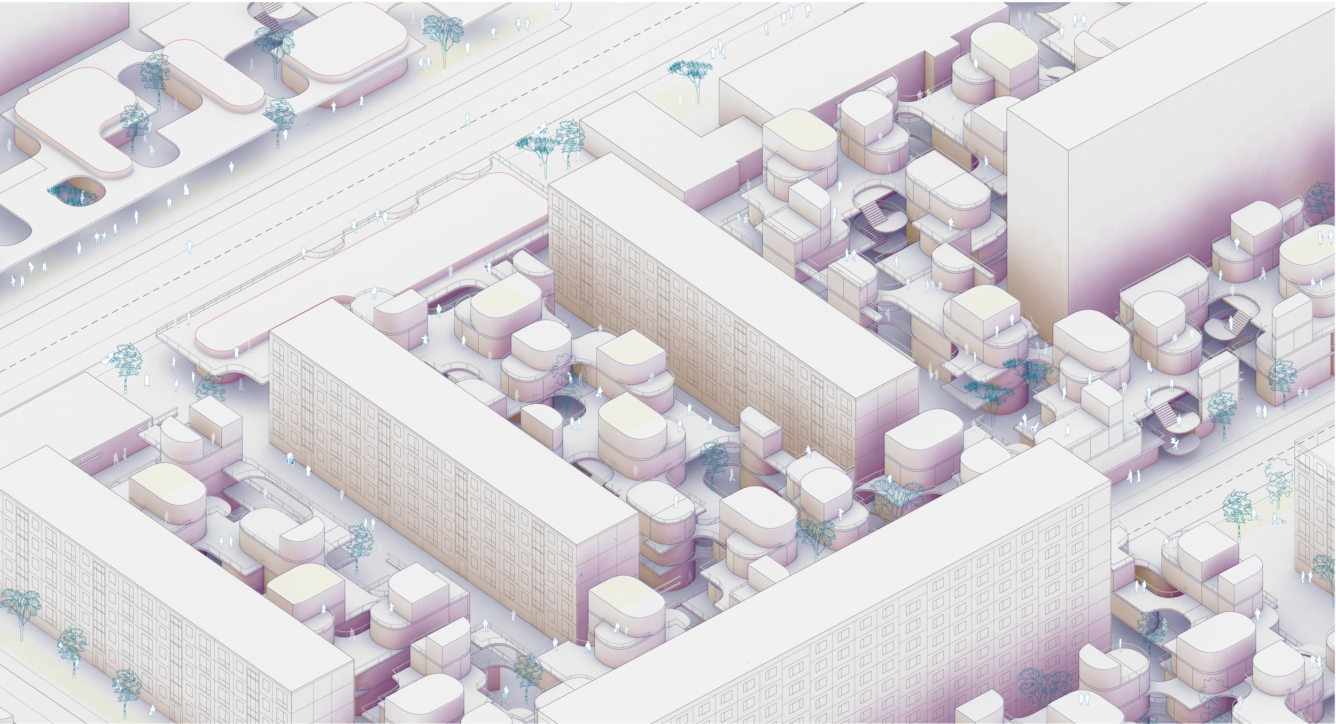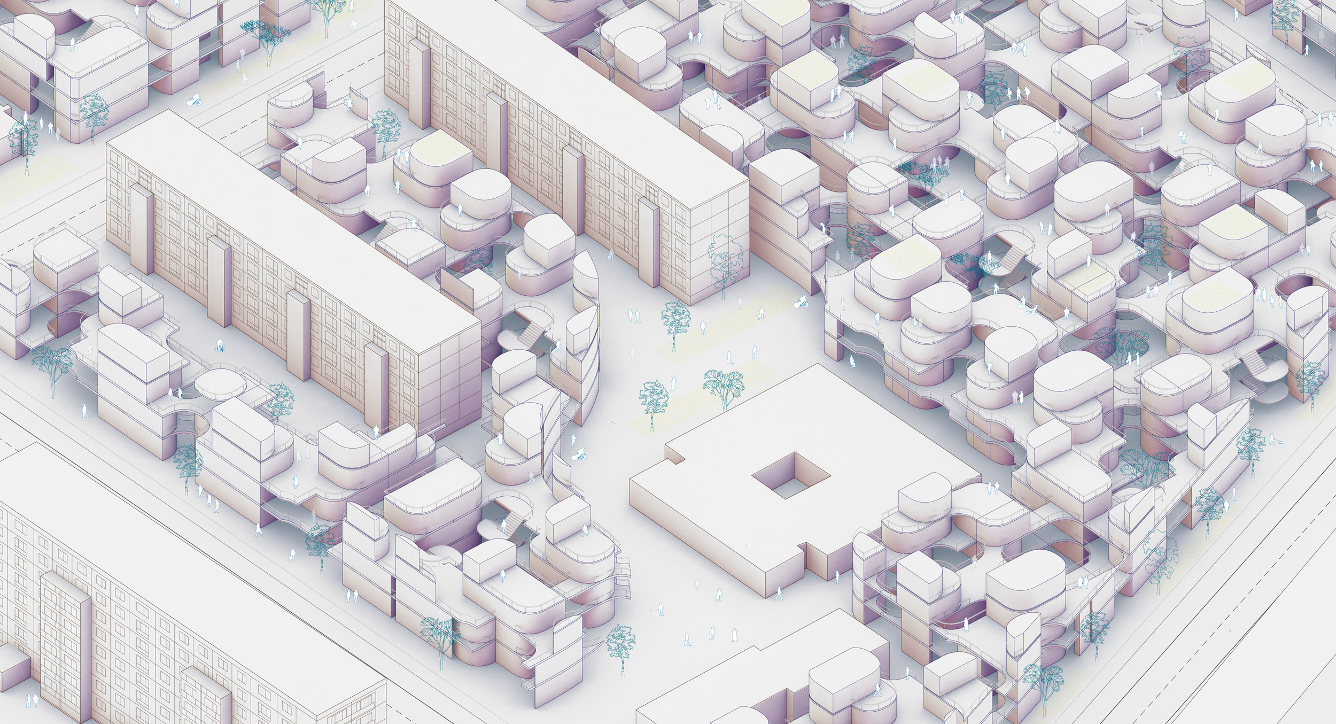karl marx allee 3.0 - interrelational communities
University of Texas at Austin, Advanced Design: Berlin, Spring 2017
Critic: Barbara Hoidn
Collaborators: Connie Chang
Texas Society of Architects Studio Award, August 2017
UTSOA Design Excellence Award, May 2017
featured in 21BB—Model Region Berlin-Brandenburg (Edited by Barbara Hoidn and Wilfried Wang) (Feb 2021)
featured in ISSUE 014 (April 2018)
As architects, how can we both spatially and socially integrate new communities into an existing urban fabric?
Berlin is a dynamic city, whose urban fabric is the manifestation of its discordant past. Each time period of architecture and history overlay and developed on one another, giving the city its unique, multicultural and revolutionary identity.
The neighborhoods adjacent to Karl Marx Allee are a large scale embodiment of the modernist urban design concept of “Towers in a Park”. Within this context however, the “park” is left undeveloped. The combination of typological “towers” and lack of ownership of the “park” generates dissonance through the ambiguous distinction between public and private space.
Our urban intervention introduces an alternative system of densification specific to this area of East Berlin. The system is antithetical to the ideology of the existing Modernist blocks and shies away from singular architectural and urban forms. Utilizing diverse, smaller scale components this methodology creates cohesive communities that layer within the existing context and reclaim underutilized open space.
The design seeks to promote new methods of urban living. By rejecting the singular apartment building, the aggregation of units and shared spaces instigate a more cohesive urban community. Visual porosity across levels and interstitial conditions generate opportunities for spontaneous community interaction.
Most of the housing within the site is public housing. One of the primary concerns of the proposal was the challenge of increasing density without displacing existing populations. A decision to preserve all existing housing was made early in the process - allowing existing communities to be protected as well as the historic mid-20th century precast structures.
The proposal is organized by a tessellation in which the unit is comprised of enclosed mass, inhabitable surfaces, and voids. The organization is based off a 3 meter grid, which is roughly the size of a small room. Through mirroring and rotation, the resulting aggregation of the components generates a variety of unit and spatial conditions with an inherent solid-void relationship.

